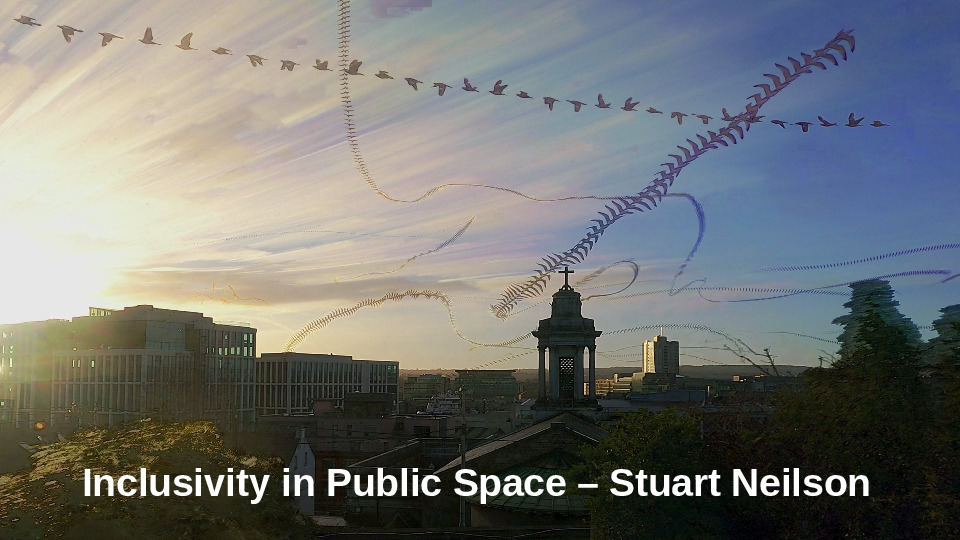
All of us have to use public spaces to access education, work, health care, sport and social opportunities. I often feel public places are designed and run in ways that – hopefully unintentionally – are difficult for me to use, yet most people navigate with ease. When I am in the middle of crowded places, I often feel like everyone is rushing in response to an alarm that I have not seen or heard, and I am the only person going the wrong way.
I often feel overloaded by the sensory experience of streets or shops, and not just by the uncontrolled noise, motion and odour of public space, but by the boundless possibilities of all the things I know from past experience might possibly happen, and all the things my over-active imagination conjures up as a possibility that could intrude on the present. Public space is busy, complex, and unpredictable. As a pedestrian in a busy city, I often feel a sense of exclusion, which I had always attributed to my own anxiety and to me being autistic – and not to the design of public space. My pictures attempt to capture the distribution of motion and calm in a public realm, to share my sense of safety when I find somewhere out of the flow, or how to safely join the flow of people and traffic. I make pictures of public places that try to identify how I feel, and what makes a place hostile and excluding, or calming and inclusive.
(This post is derived from a presentation I gave at the AsIAm “Same Chance” Conference. I repeated the presentation to the Irish Planning Institute “Building for Everyone – Universal Design and Inclusive Public Spaces” workshop in February 2023, which was mentioned at the Joint Committee on Autism, 16 May 2023)
Public spaces and inclusion
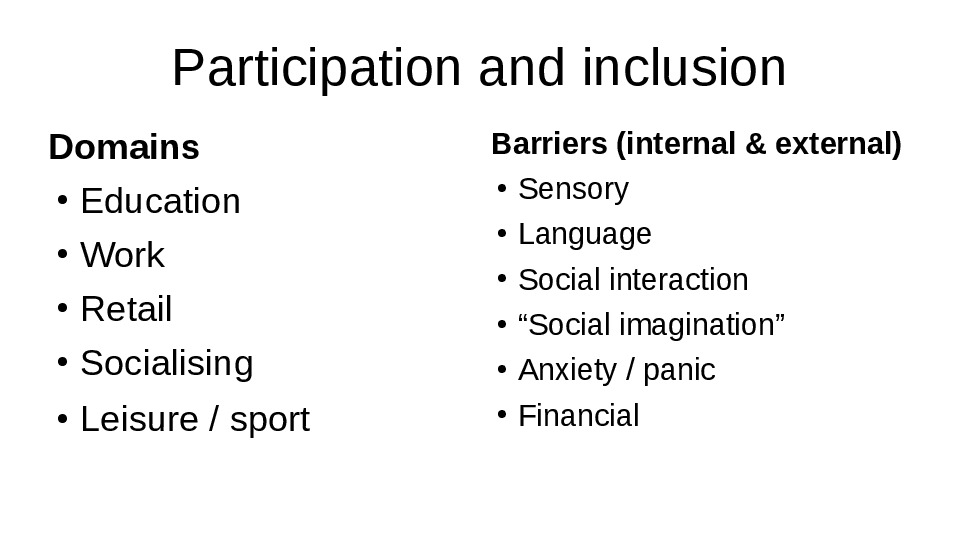
The design of public space impacts activity, altering the way people navigate, find shelter, interact and engage in tasks. Architecture impacts each of us differently, creating an unequal sense of inclusion and, in some cases, disabling people from access or participation.
Public space affects domains like education, work, retail and socialising. Within these domains we experience barriers such as sensory overload, language, the intensity of social interaction, imagining what might happen in a space, and anxiety.
These domains and barriers are all inter-related – education and work improve finances, which in turn improve access to leisure and social opportunity. People who are disabled by any one design choice tend to be multiply-excluded.
Affordances, capacity, and opportunity
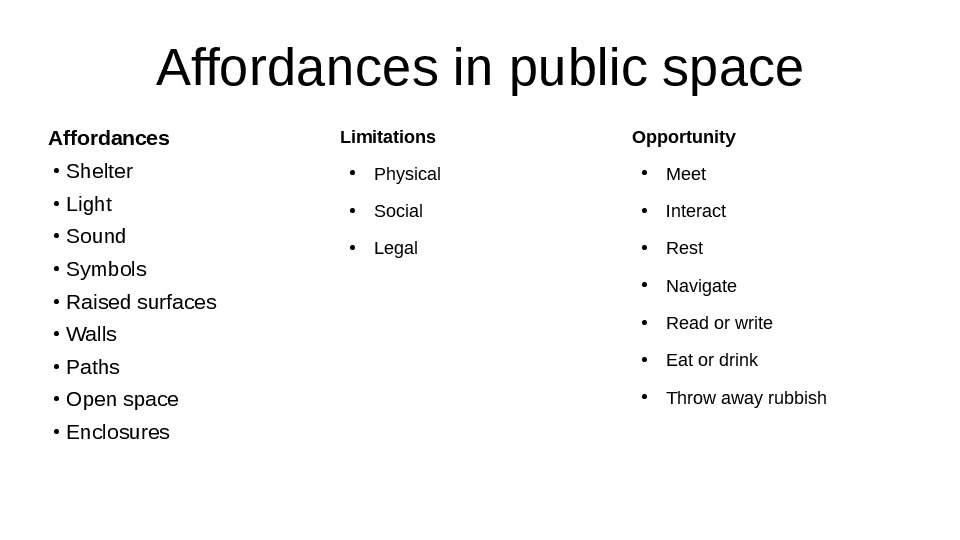
One way of looking at our built environment is through the opportunities that its features afford, and any limitations on those opportunities. The environment affords us opportunities through its shelter, light, sound, symbols, raised surfaces, slopes, steps, softness, hardness, paths, vertical walls, open areas and enclosures. Affordances can be good, bad or neutral, and they can be hidden, perceptible or false.
Affordances are subject to physical, social, legal and other limitations that restrict the opportunity to exercise choices to act. Airport security is one example of almost complete restriction. Limitations in our capacity to identify and to convert affordances into opportunities vary over time, for instance with tiredness, stress and anxiety.
In the right circumstances, and depending on our individual characteristics and abilities, we can choose to act on an opportunity, to carry out a task, find our way, meet people, interact, write, eat and drink, throw away rubbish or find comfort and safety. Who we are also affects the restrictions placed on the opportunities an environment affords.
Google StreetView is one way to preview an environment and study its affordances, in safety and comfort, with the time to examine all the available opportunities that might be missed with sensory overload, anxiety or the need to keep moving.
Examples of affordance, limitations and (unequal) opportunities
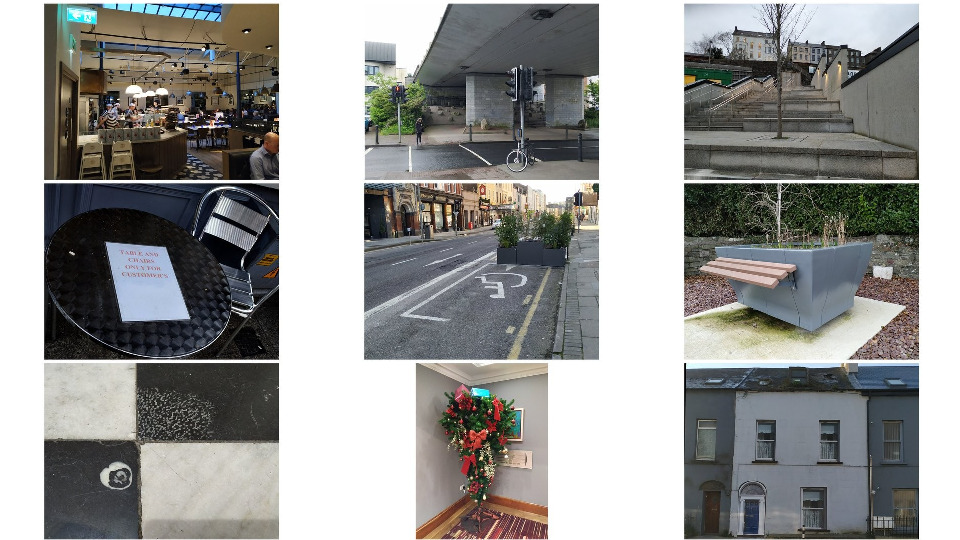
First row: A kitchen in the middle of a pizza restaurant, with all the ‘buzz’ of the noise and movement of cooking and cleaning; An underpass affording shelter and light, but with no seating – the rocks are hard, pointed and designed to discourage gathering to drink, or sleeping – and no signs to the footpath above or shopping centre behind; High steps designed as seats are dangerous, and have never been opened to the public;
Second row: Seating on the public footpath, for customers only – very common since the pandemic; A parking space for disabled drivers, with no sign, no kerb drop, and hidden behind a planter; A ‘perch’ seat narrower than two people – affording short rests while preventing sitting or socialising;
Third row: A tiled floor in a bank, affording access to 140 million year old fossilised oysters and coral – but attracting bank security if you photograph them, as I did; An upside-down Christmas tree affords access for cleaning, while denying children access to the display of presents; A false affordance of fake windows on doors on a derelict home.
Depending on who we are, our own neurology, and legal status, each of us may perceive different opportunities, and have different capacities or limitations to convert opportunities into action. Many spaces are disabling through thoughtless or poor design. Walking away from inaccessible or uncomfortable spaces solves two problems – my anxiety, and the perceived design flaw. But exclusion is loss of opportunity – e.g. access to education, equity, or income.
Attention – Focus, Context and Margin
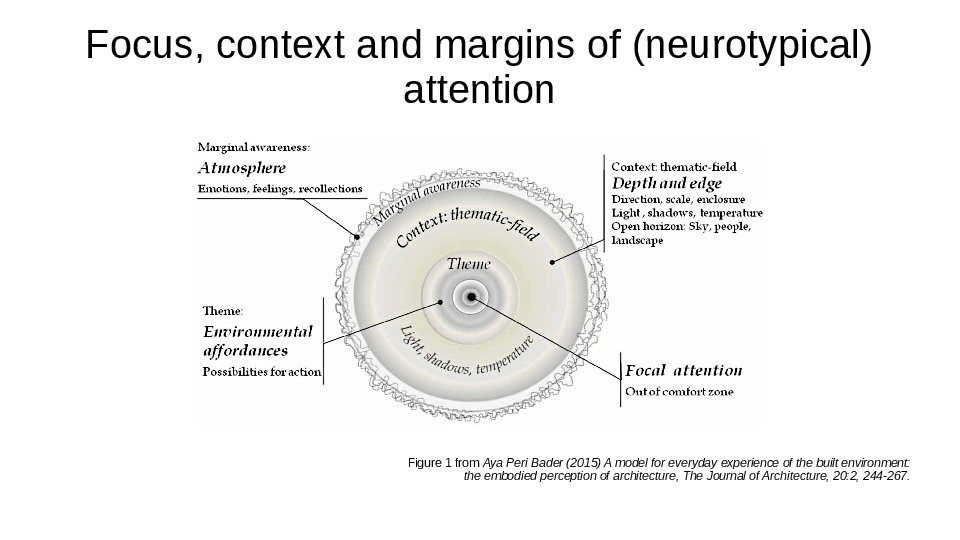
Aya Peri Bader wrote “in everyday life, architecture is perceived mainly in a state of habitual distraction, i.e. without concentration or focused attention. … under ordinary circumstances and without significant changes in the environment, the subject must actually ignore the built surroundings to some degree in order to function satisfactorily in the daily routine.” (Peri Bader, 2015). Our focus is on tasks and interaction, with an environment most people can effortlessly ignore, most of the time. Aya Peri Bader describes how walking down stairs in high heels dramatically shifts attention from the focus to the margins, checking step heights, handrails and surface texture.
I feel my attention is always on whatever moves most, smells strongest or feels most intense. My attention is usually not on the task focus. I remember saying “Sorry, I wasn’t paying attention” to teachers so many times, but the reality is that I was intently attending to the motion outside a window, or the smell of freshly cut grass, or noises from the corridor.
This might be called an embodied sense of space, thinking of places by their feelings and sensory impacts. Shared spaces also have a co-embodied nature. If we don’t feel spaces like most people do, we don’t get the rules and conventions others find so effortless. Like seeking the handrail and checking for slippery floors, we are always seeking out the margins, and effortfully intuiting the conventions most people take for granted.
Focusing on the Luas
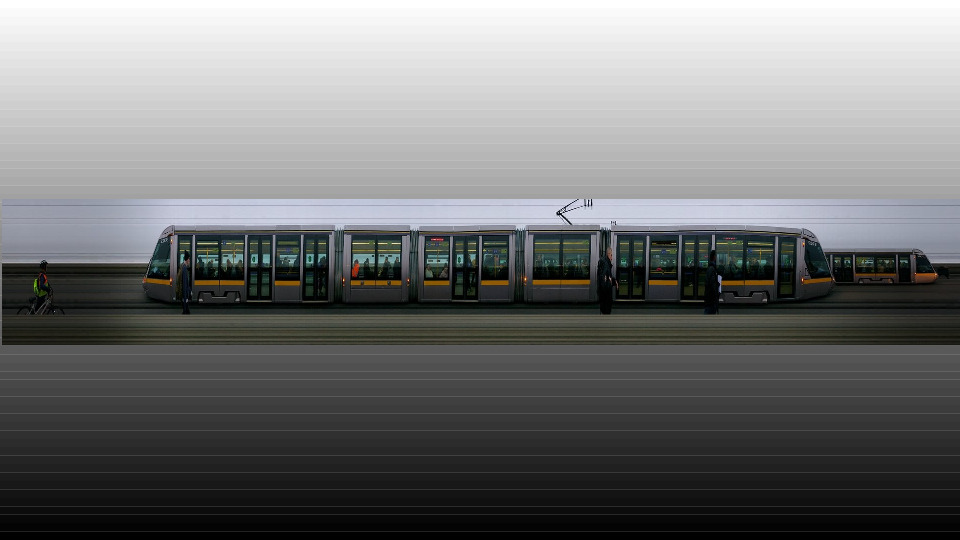
My ability to pay attention switches between two modes. Most of the time my attention scans around whatever is most perceptible – often described as an attention deficit, inattention or distracted , because I am attending to everything but the task at hand. Sometimes I get into a flow state with an almost complete focus on an interest or task, to the extent that nothing else exists. It takes great effort to moderate my attention between these two states.
This Luas tram near very busy Heuston Station is captured in a slit scan, eliminating the background, street clutter and all the movement of the city.
A Model of My Own Anxiety
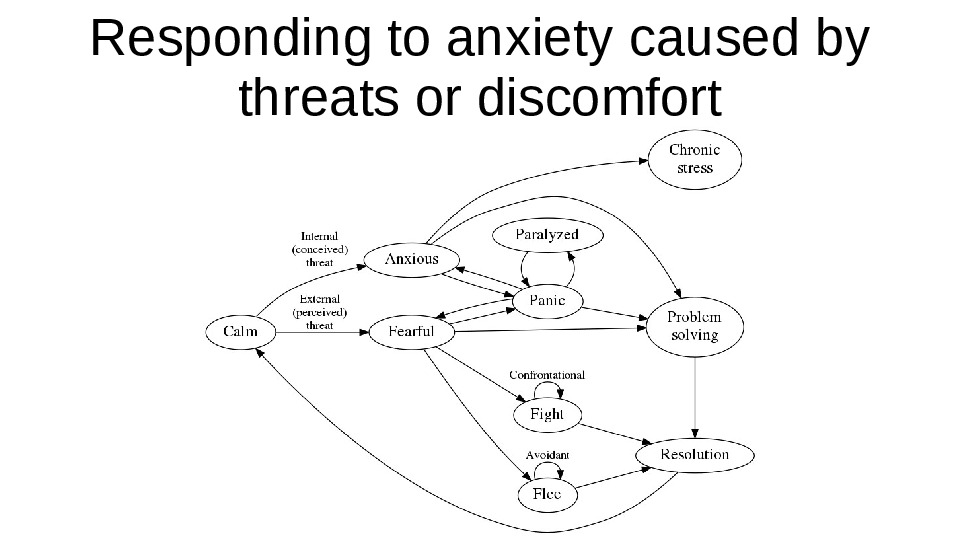
When my attention is drawn by unfamiliar or unexpected things, which is almost all the time, I become anxious. Public spaces arouse an almost permanent state of hypervigilance to threats, whether or not they exist, or I am just imagining the infinite possibilities of things going wrong.
Environments can be designed for less intense sensory experiences, or for more relaxed social interaction. Architecture can create space for calm, problem solving and reduced anxiety or panic.
Motion at the DCU Entrance
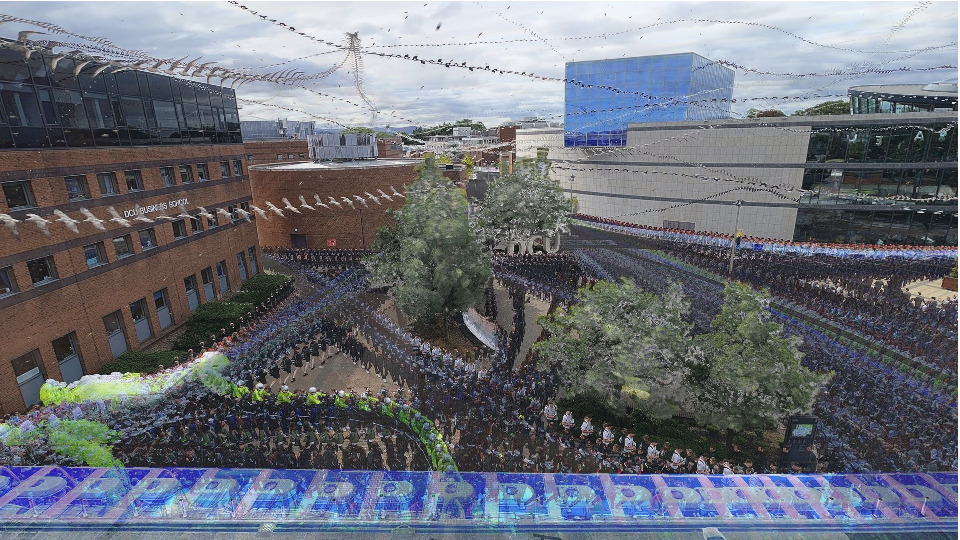
This image is a composite of 20 minutes of activity in the main entrance to The Mall at DCU Glasnevin Campus. Many paths converge, with conflicting needs of all the pedestrians going in different directions, and an occasional vehicle. The birds have far fewer limitations, flying in three dimensions over obstacles, and free from our social and legal conventions.
I feel that this entrance is quite intimidating, and have difficulty placing myself in the environment. I want to identify routes that are clear, and safe places to stand away from the commotion.
Mapping Desire lines
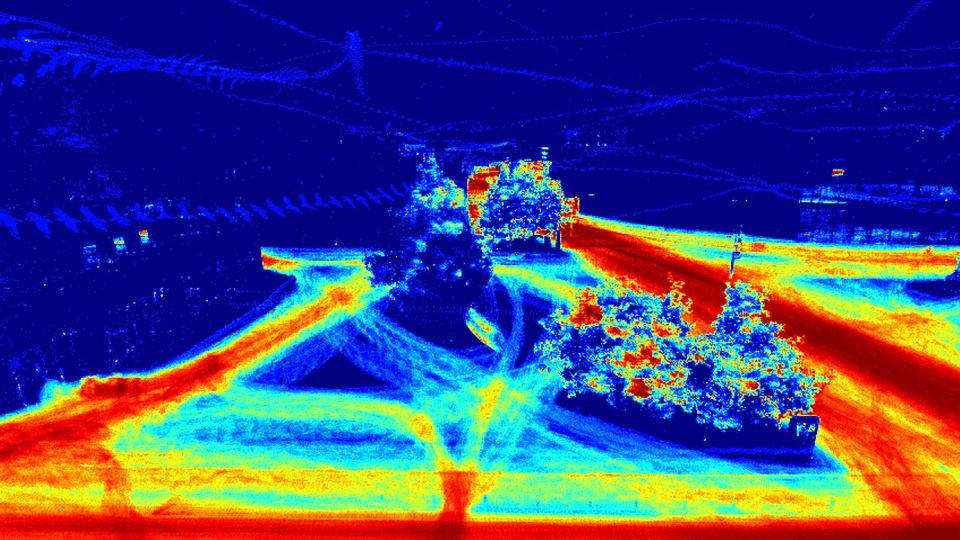
This image accumulates all the visual change in the image, creating a map of change or movement intensity. Coloured as a heatmap, the image locates the pedestrian desire lines in red, and all the quiet refuges between them in blue. Sometimes features like flickering lights, advertising displays, flags, or trees also generate visual change and attract attention.
Desire lines rarely follow the rigid grid patterns that urban design tries (and fails) to impose on real people.
DCU EscapeScape
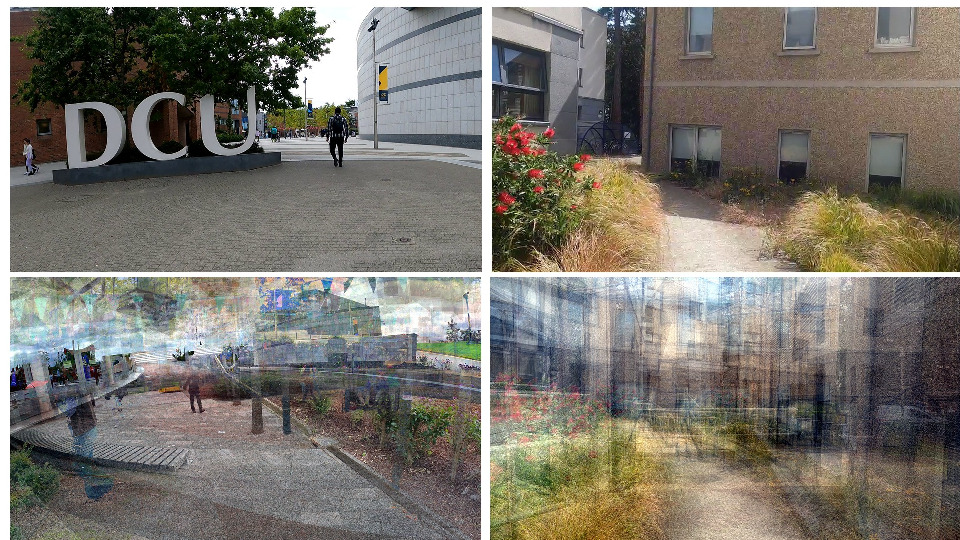
These two contrasting pairs of images are made from video while walking. On the left is a video composite of walking through the busy main entrance to DCU, and the high exposure to other people walking in many different directions. On the right is a video composite of walking through a calming path designed as part of an EscapeScape, planted with textural shrubs.
The top image of each pair is a photograph, the lower image is a video composite of the entire path, capturing the embodies sensations and feelings of walking each of the two routes.
Unequal affordance, by accident, omission or design
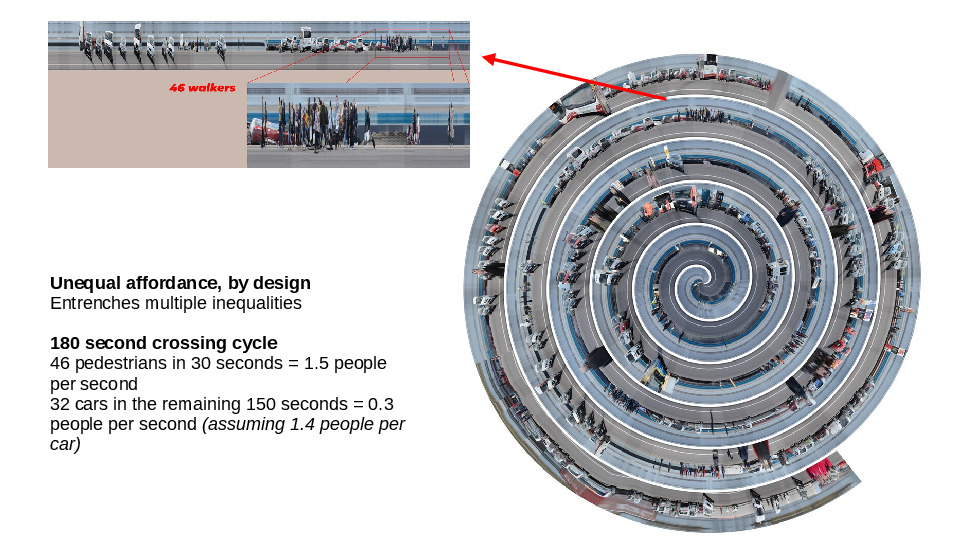
Some designs intentionally exclude. There are products made to discourage homeless people or street drinking, or people who rely on cash. This image shows the pedestrian phasing between the bus stop and CUH, with just 30 seconds in every 180 to cross 3 lanes of traffic to the central island, before waiting another 180 seconds to cross the next 3 lanes – despite the high volume of pedestrians (46), some of whom are already multiply disadvantaged in comparison to the car owners (32 afforded 150 seconds, by car-friendly design).
Public architecture is not explicitly designed for neurotypical people, and rarely for any particular characteristic. But architecture tends to reflect the needs of the majority, most of the time. In addition disability access and sensory friendly design are seen as an imposition restricting creativity and adding cost. In reality, almost everyone benefits from greater accessibility and reduced sensory load.
Summary
The corollary of a need to design for inclusion is that most spaces, most of the time, are exclusive by design, meeting the needs of a narrow range of human divergence. Neither I nor autism are the cause of my discomfort in shared space. The designers (or, more often, the lackadaisical historical accretions of structure) are the cause of my discomfort.
I am not a person with a disability who requires accommodation in architectural space. I am a person disabled by poor or thoughtless design, environmentally excluded from full participation in education, employment and social activity. Architects have as much of a role as therapists and educators in integrating the widest variety of physical and neurological human divergence into society.
Three take-home points:
- Exclusion or self-exclusion are multiple lost opportunities;
- My experience of space is dominated by hyper-vigilance and anxiety, and designs that accommodate neurotypical people are disabling for me;
- Design is disabling by ignorance and occasionally by choice. Designing for neurodiversity benefits everyone at minimal additional expense, without disadvantaging neurotypical people.
References and further reading
- Peri Bader, A. (2015) A model for everyday experience of the built environment: The embodied perception of architecture, The Journal of Architecture, 20(2), pp.244-267.
- Neilson, S. (2023) The Power of an Autistic Lens: Visualising Activity in Shared Public Space. Proceedings of the World Congress of Architects, 2023.
- Neilson, S. Architects as therapists and educators. IQD, 65 pp.78-83. URL: https://www.researchgate.net/publication/358077043_Architects_as_therapists_and_educators
- Venice Architectural Biennale (2021). Autistic Imaginaries of Architectural Space: the world from an Autistic Lens, URL: https://wordpress.stuartneilson.com/venice-architectural-biennale-2021
- Neilson, S. Sensory Issues and Social Inclusion. In: Knowing Why: Adult-Diagnosed Autistic People on Life and Autism, pp.30-43, ISBN 9781938800078 2018. Autism Self Advocacy Network. URL: https://wordpress.stuartneilson.com/sensory-issues-and-social-inclusion
- Walshe, M. and Neilson, S. (2018) Interview with Dr. Stuart Neilson, On the Lived Experience of Asperger’s Syndrome. Lacunae, 16 pp.54-63. URL https://wordpress.stuartneilson.com/interview-article-by-marie-walshe-in-lacunae-july-2018